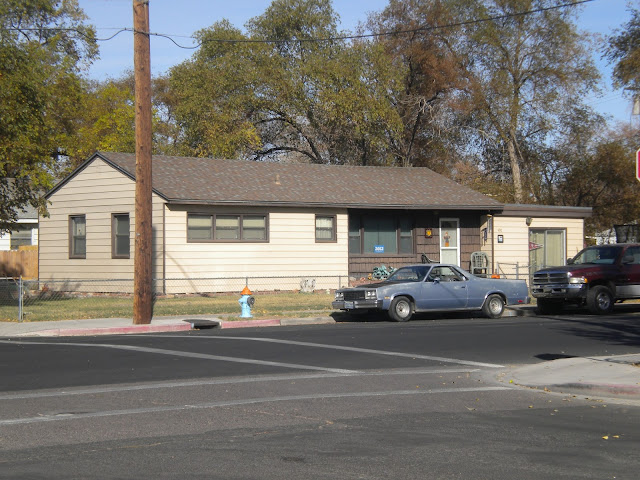I've been in my house for a little over 3 years now. The only change to the kitchen I've been able to make is to replace the Harvest Gold appliances with newer stuff. I actually kept the old appliances for about 6 months but first the fridge died and then the range/convection oven combo went shortly thereafter. I did all of this before I discovered the world of MCM and realized that any true retro kitchen remodel should retain, if at all possible, the original appliances. Oh well. Now I'm "stuck" with white appliances from Sears.
But I digress, this is about the flooring specifically. I have a love/hate relationship with my kitchen flooring. The low nap carpet is nice on a cold day to keep my feet from freezing but it's just so darn DATED looking. I hate to use that word because I like old stuff. But I firmly believe that just because stuff's old doesn't make it cool, attractive, or to my taste. And not only is it dated, it's also hard to keep clean. I like that I can vacuum it but it soaks up liquid spills and the spot by the coffee maker is starting to look pretty stained.
Here's a photo of my kitchen shortly after I bought the house:
The flooring isn't awful looking but I think it could look a lot better. Plus I'd really like to get something that's easier to clean.
I've been hearing about Azrock VCT on Retro Renovation and having looked at the Azrock website, I have to agree that it's the perfect flooring for my house. The patterns have a nice retro look to them and there are lots of great colors to choose from. I'm planning a pretty major kitchen remodel for the near future, so I've been thinking and thinking about what I want as far as wall treatments, countertops, and floors. My basic color scheme will be yellow, white, and green. Yellow countertops, green floors, white subway tile for a backsplash, and a plaid wallpaper on the soffits.
The flooring is actually what I'm struggling with the most. As you can see, my kitchen isn't very big but aside from the cupboards, the floor is the biggest space. It's a prominent surface (more prominent than the counters, for example) and visible from two other rooms. The color really needs to work or the whole design will fall apart. I'd like to go with a darkish color for the floors rather than a pale color. I'd also like to have some kind of patterning.
So today I went a little crazy. I visited the Azrock website and downloaded nearly every shade of green they have plus a few neutrals so I could play with patterns. I then made my own template to try out the colors and patterns. Lacking any real design software, I merely made a table in Word and then filled in the cells with the Azrock samples. I even made sure that every other tile was turned 90 degrees, which is how VCT is commonly installed. Here's what I came up with:
#1. I've more or less settled on the green (Azrock Rygrass) and I'm quite fond of the neutral (Azrock Salt and Pepper). I'd much prefer to have a pattern to just a single color. I also don't want a checkered floor. There are so many other interesting patterns out there and if you look through old design books/catalogs, imaginative patterns in multiple colors were very popular in the 1950s and 60s. Unfortunately, I'm a little hampered by my relatively small floor, so I can't get too wild with patterns because I simply don't have room for them.
#2. This is a variation on the first one, obviously.
#3. I'm really enamored with the idea of using a dark red accent. In looking at photos of homes from the 1960s, dark red or burgundies were a popular color. It wasn't generally used in large doses but I like a touch of it here and there. What I'd really like is a dark blue floor with burgundy accents but Azrock doesn't seem to make a super dark blue.
#4. For this one, I played around with the tile sizes to create a sort of check.
#5. This one may be too busy.
#6. This is what an all green would look like. This is actually Azrock Mossy.
#7. One more with a lot more red.
I'm not enthralled by any of the options I've come up with. I'm liking the red and green together a lot, especially in #3. But the search continues.
I played around some more today, trying to copy some of the vintage patterns I've seen.
#8. This one is sort of an interesting ripple effect.
#9. Long diagonals. This one at least packs a lot of pattern in a small package, which is what I need in such a small, narrow space.
I'm clearly leaning toward keeping the red in there. I just wish it was a tad darker.




































